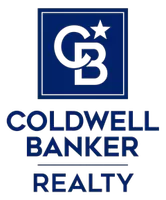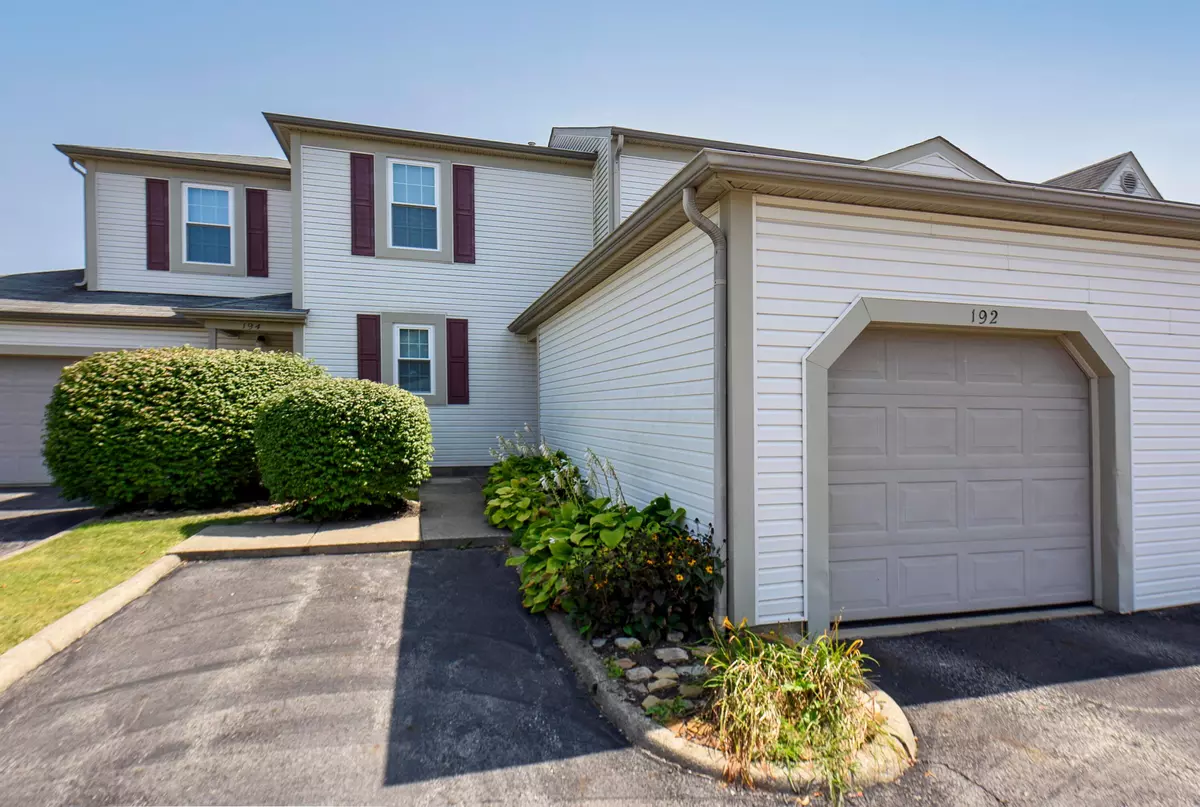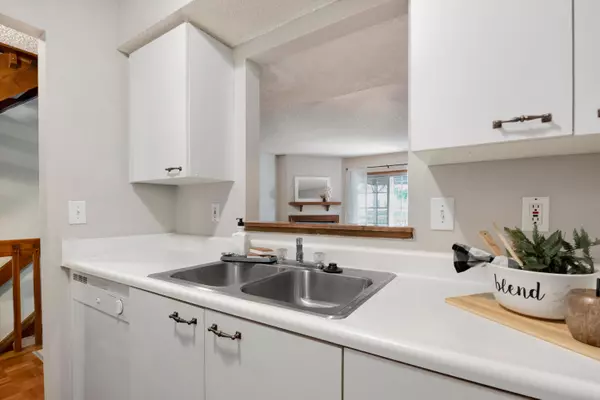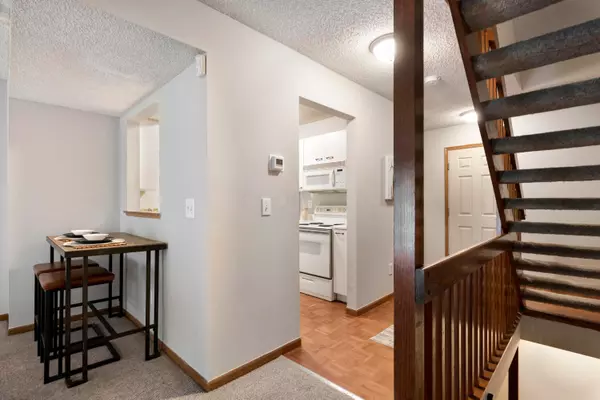$201,900
$194,900
3.6%For more information regarding the value of a property, please contact us for a free consultation.
192 Hawkins Lane #10B Blacklick, OH 43004
2 Beds
3 Baths
1,024 SqFt
Key Details
Sold Price $201,900
Property Type Condo
Sub Type Condo Shared Wall
Listing Status Sold
Purchase Type For Sale
Square Footage 1,024 sqft
Price per Sqft $197
Subdivision Mcneill Farms
MLS Listing ID 224029957
Sold Date 11/27/24
Style 2 Story
Bedrooms 2
Full Baths 2
HOA Fees $286
HOA Y/N Yes
Originating Board Columbus and Central Ohio Regional MLS
Year Built 1994
Annual Tax Amount $2,396
Lot Size 435 Sqft
Lot Dimensions 0.01
Property Description
Welcome to this inviting condo in Blacklick, Ohio! offering 1,224 square feet of total living space, On the first floor, you'll find an inviting family room filled with natural light, a spacious kitchen with ample cabinet space, and half bath. Upstairs, retreat to your owner's suite, complete w/ private bath & plenty of closet space. The secondary bedroom, also featuring its own full bathroom. The lower level boasts a finished basement, perfect for additional living space, complete with a half bath. New HVAC & water heater (2021). The outdoor deck & pergola provide a relaxing private retreat. Community amenities: clubhouse, pool, & fitness center. Close to shopping, dining & freeway access. Condo fee includes: lawn care, exterior maintenance, water, sewer, trash, snow removal, & insurance
Location
State OH
County Franklin
Community Mcneill Farms
Area 0.01
Direction Utilize GPS to Community.
Rooms
Basement Full
Dining Room No
Interior
Interior Features Dishwasher, Electric Range, Microwave, Refrigerator
Heating Forced Air
Cooling Central
Fireplaces Type One
Equipment Yes
Fireplace Yes
Exterior
Exterior Feature Deck, Fenced Yard
Parking Features Attached Garage, Opener
Garage Spaces 1.0
Garage Description 1.0
Total Parking Spaces 1
Garage Yes
Building
Architectural Style 2 Story
Others
Tax ID 010-228479
Acceptable Financing Conventional
Listing Terms Conventional
Read Less
Want to know what your home might be worth? Contact us for a FREE valuation!
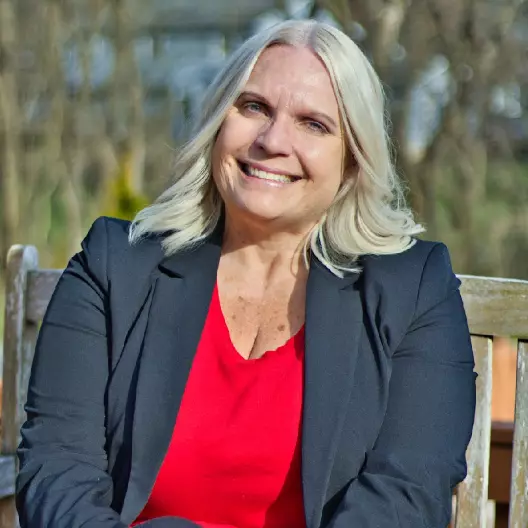
Our team is ready to help you sell your home for the highest possible price ASAP

